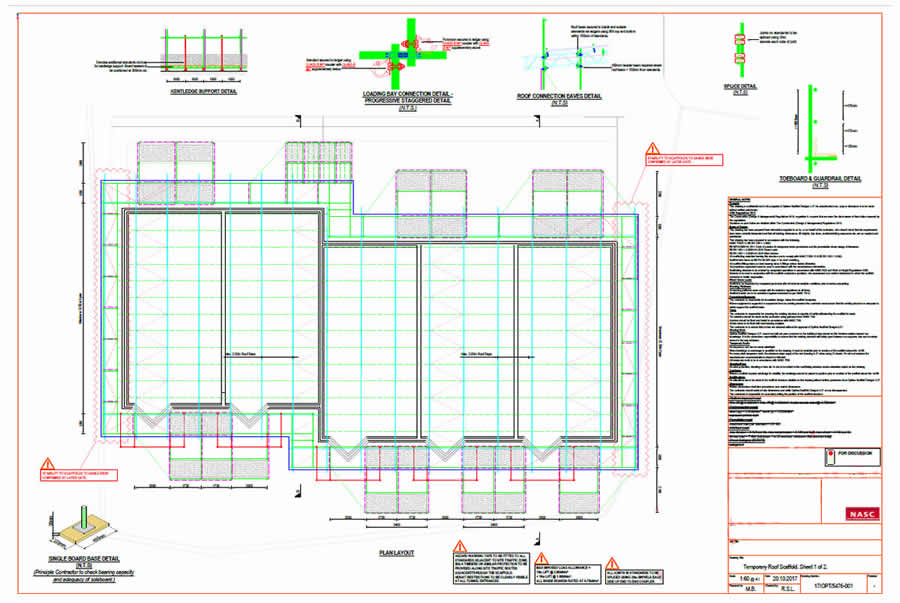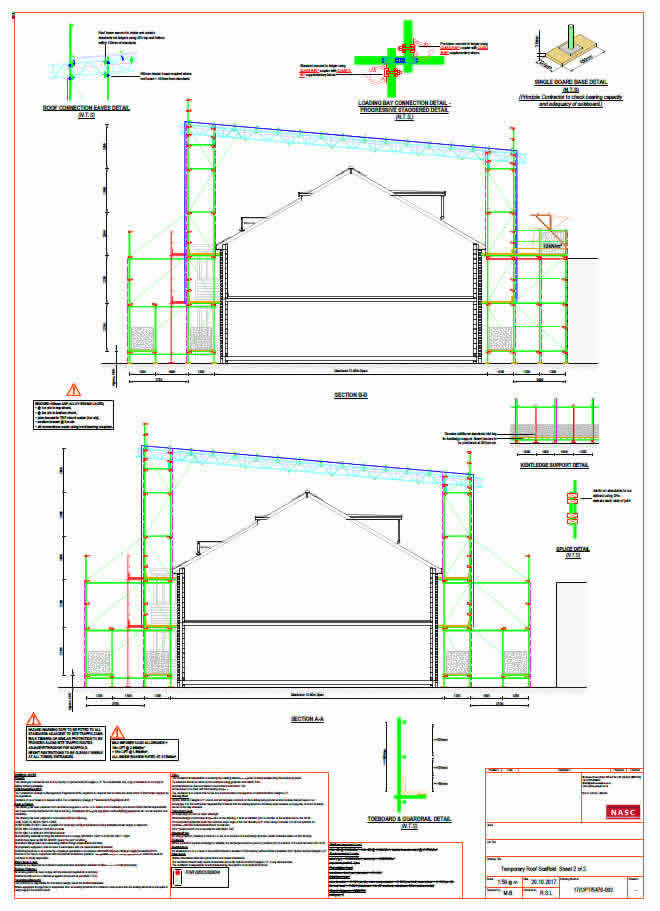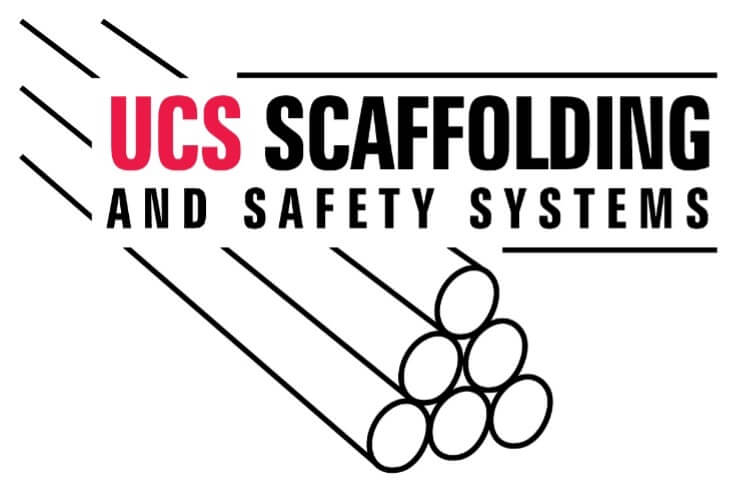Scaffold Design
Scaffold Design
Call 0800 0599982
UCS Scaffolding & Safety Systems

Scaffold Design
Start with a professionally designed Scaffold Plan
Scaffolds by Elite has to follow the requirements of the Work at Height Regulations 2005. A scaffold design plan ensures that the scaffold will have adequate strength, rigidity and stability while it is erected, used and dismantled.
All scaffold is erected to strict TG20:13 guidelines.
Consultation Process
As part of the design process one of our experienced staff will need to find out about the project.
From the builder, or site owner we need to find out
• What the scaffold is intended to be used for
• Size and shape of the building and any dimensions that might effect the scaffold
• Number of boarded lifts
• Maximum working loads and maximum number of people using the scaffold
• Type of access onto the scaffold eg ladders, staircase
• whether sheeting, netting is required
• Any provisions eg pedestrian walkway, restriction on tie locations
• Inclusion/provision for mechanical handling plant eg hoist
• Nature of the ground conditions
• Any restrictions that may affect the erection, alteration or dismantling process
With this information an accurate scaffold plan can be designed and the most appropriate and safe scaffold will result.


